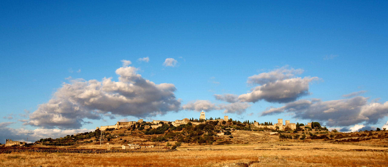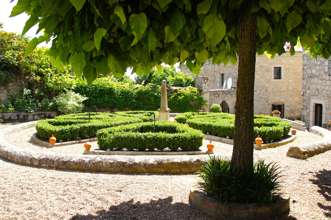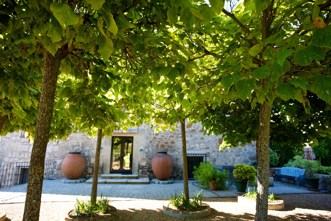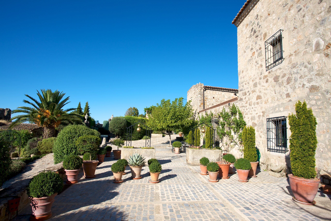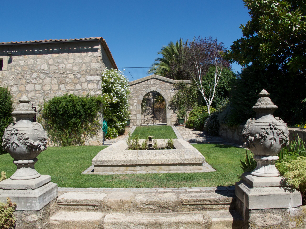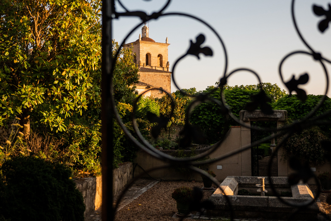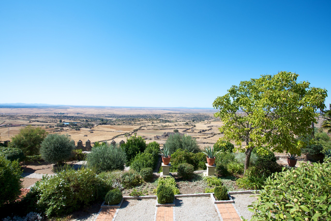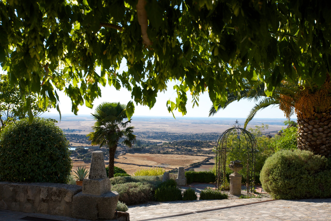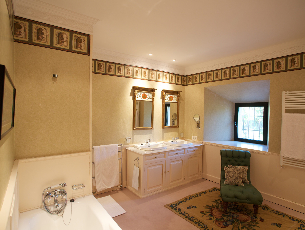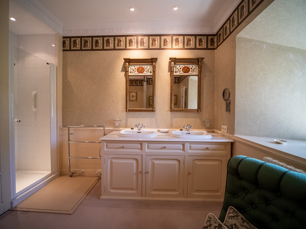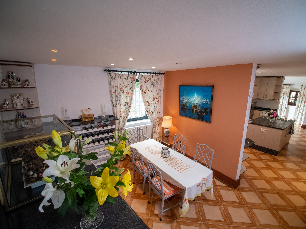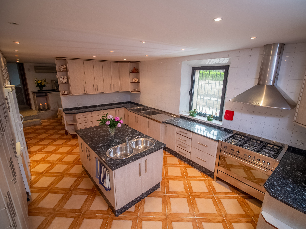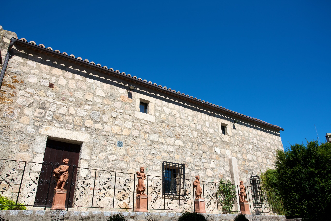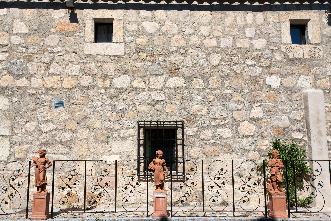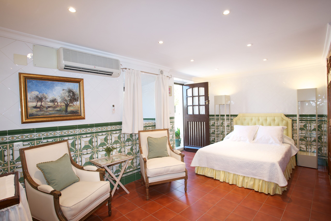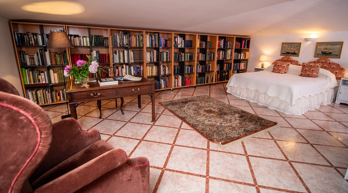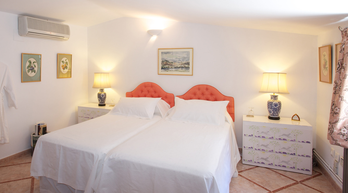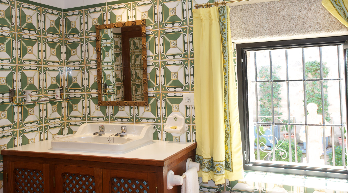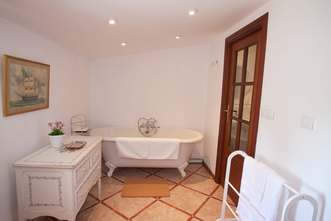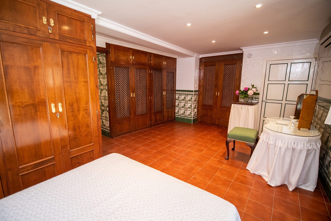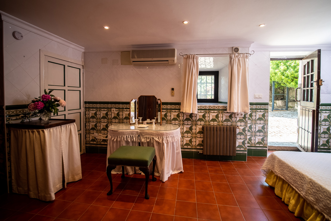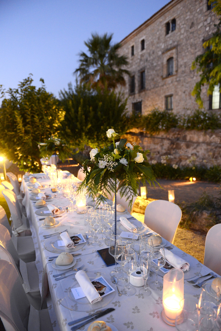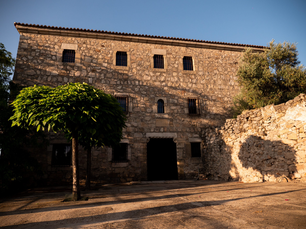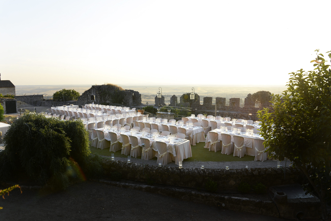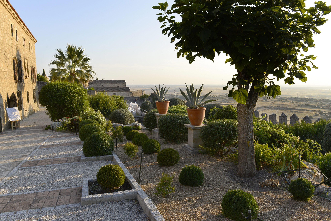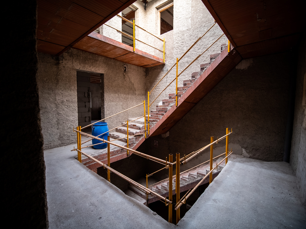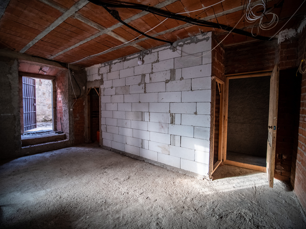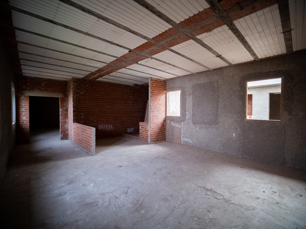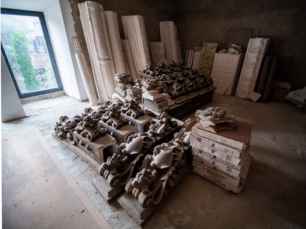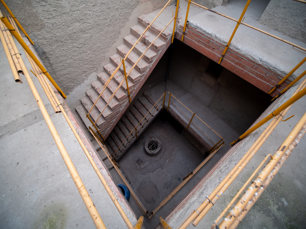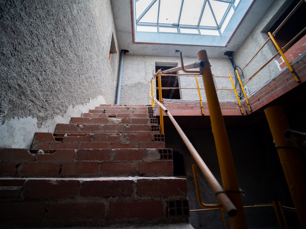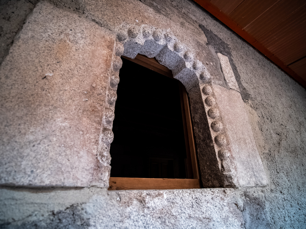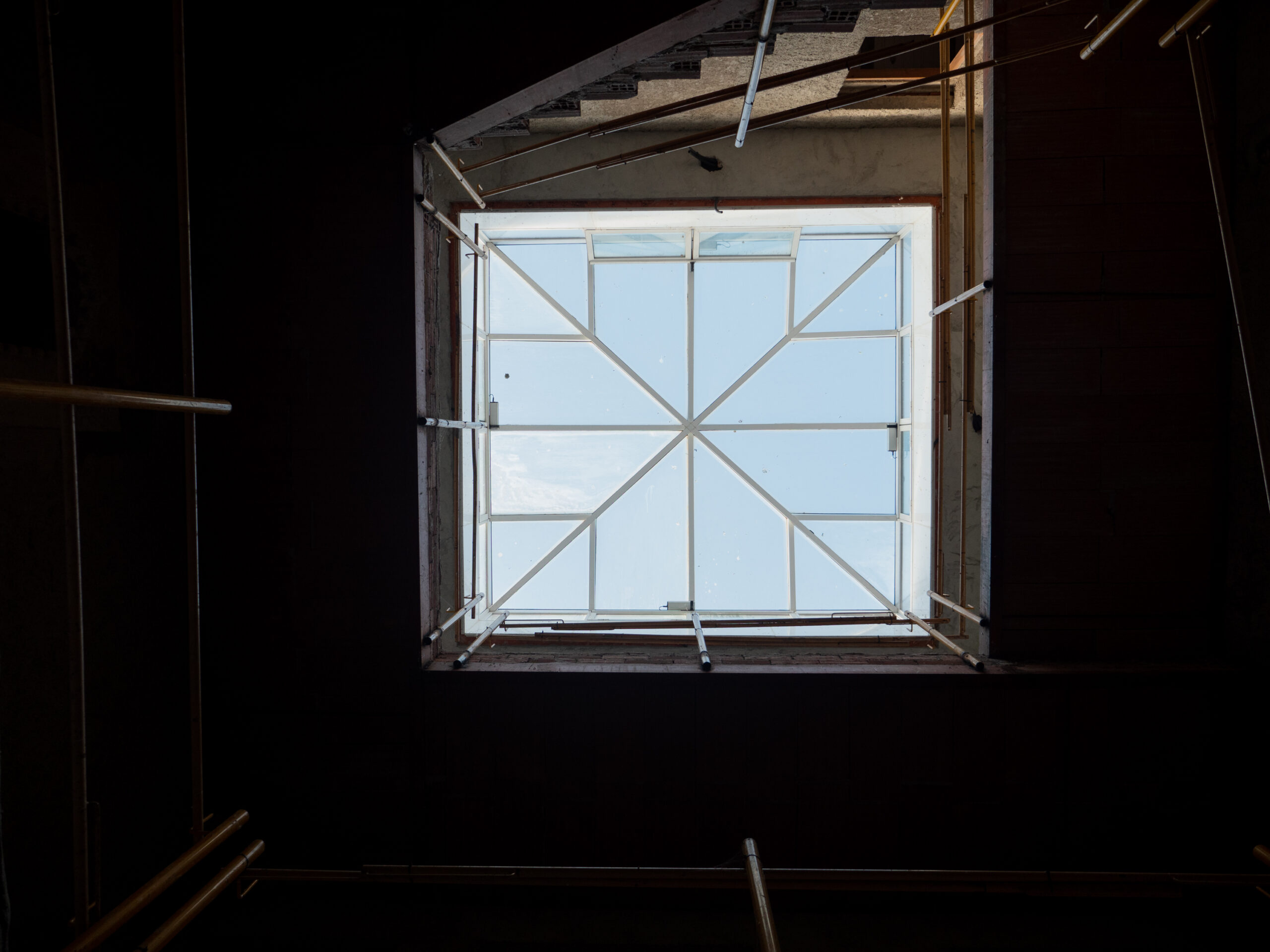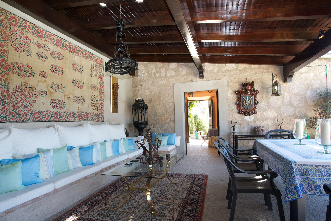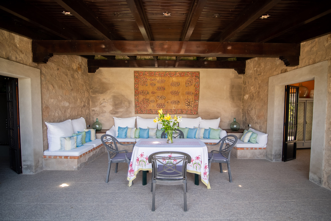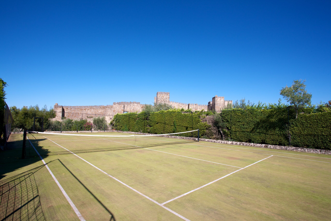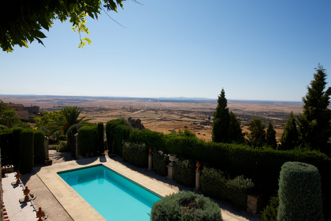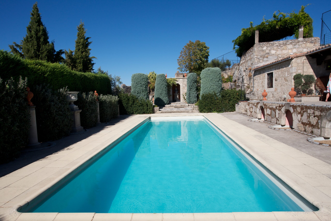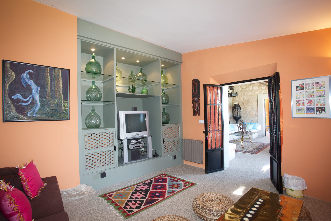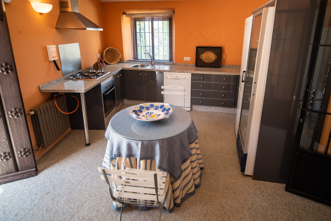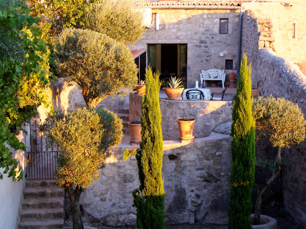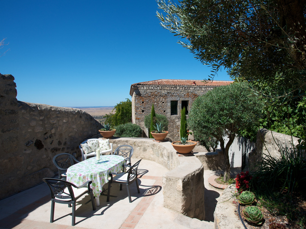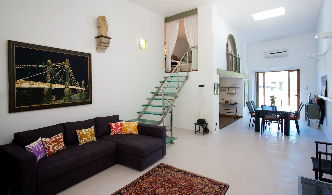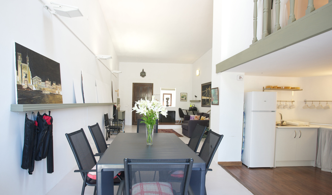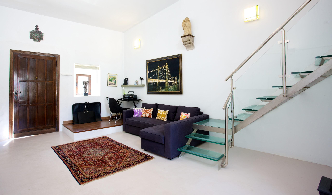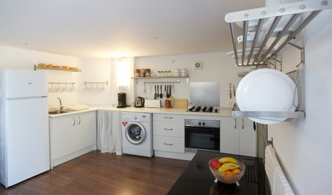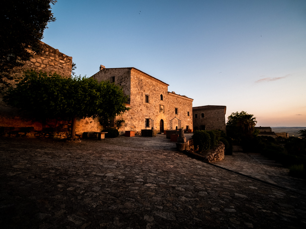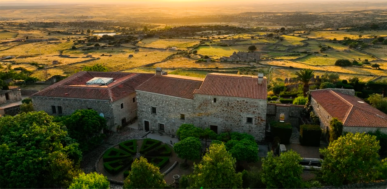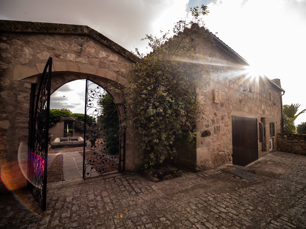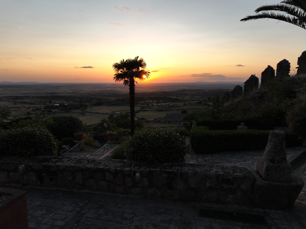ROMANTIC AND PICTURESQUE SPAIN
Located on the western edge of Spain, Extremadura is known for its year-round pleasant climate, rich history and top-quality gastronomic variety, including the famous acorn-fed Iberian ham. Trujillo is one of the most important historical and cultural cities in Spain and is considered the jewel of Extremadura. The walled city is situated on top of a hill overlooking the vast unspoiled countryside with origins dating back to 600 BC. It is famous for its strategic participation in the discovery of the Americas.
The historic center of Trujillo maintains its perfectly preserved architecture with cobblestone streets, colonial buildings, and mansions, as well as the municipal palace. Its magnificent main square and beauty of its churches, charming streets where secret gardens are discovered, and wild and romantic landscapes make Trujillo a very special place. Trujillo has a population of 9,193 people and offers the perfect combination of being in the city and the beauty of the countryside.
Much of the Americas was under the rule of Spain during the 15th, 16th, and 17th centuries. Many of the most famous conquerors of that time were born in Extremadura, from Hernán Cortés to Francisco Pizarro born in Trujillo to Diego Paredes and Francisco de Orellana who discovered the Amazon. The equestrian sculpture of Pizarro that stands in the Plaza Mayor of Trujillo is the work of the North American sculptor Charles C. Rumsey (1879-1922).
In 1970, the Spanish state declared Trujillo a “National Monument of Historic and Artistic Buildings” and today this beautiful city and its surrounding countryside remain an exceptional destination to visit or live. Trujillo, which today holds the titles of “Very Noble, Very Loyal, Distinguished and Very Heroic City”, is the perfect place for those seeking a rural break, as well as for writers, painters, walkers, and those interested in history, architecture, culture, observation of birds, good food and virgin nature.
IMPORTANT ANNOUNCEMENT
- Charles Paternina, Exclusive Agent
- WhatsApp Tel.: +1 (203) 550 6082
- cp@charlespaternina.com
VILLA MARTIRES
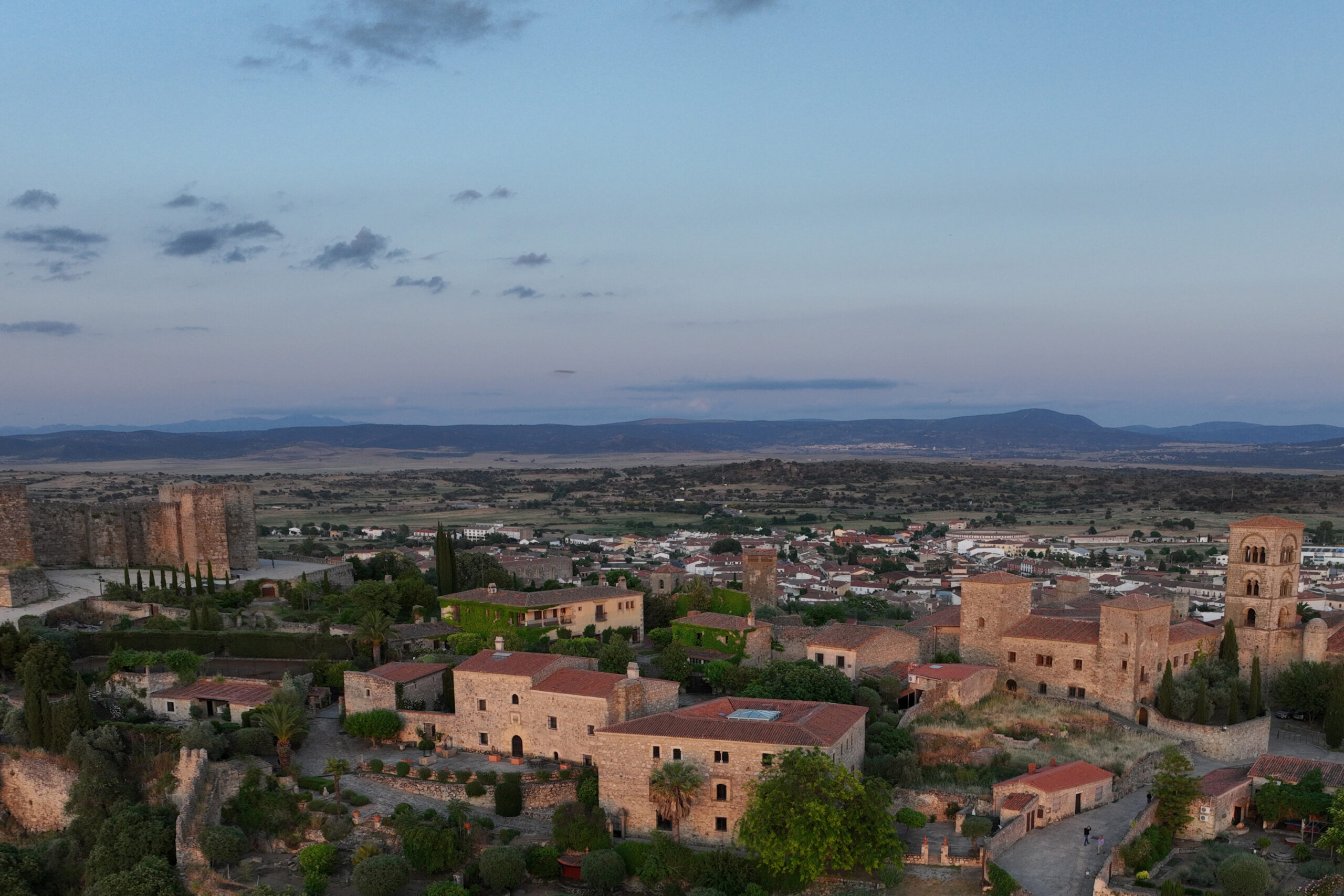
Villa Mártires is a beautiful reconstruction of a 12th-century military garrison located on top of the old town of Trujillo. The property was strategically positioned within its imposing medieval walls. For centuries these buildings were part of the Trujillo defense system thanks to their panoramic views. It is said that the locals could anticipate an enemy attack as they advanced towards Trujillo by the reflection of the sun on their armor and clouds of dust.
Carefully and lovingly restored over 30 years (work ended in 2000), Villa Mártires represents the essence of a great family home. Located 250 km from Madrid and 48 km from Cáceres, Villa Mártires has spectacular views from high above the countryside towards Portugal and the Gredos mountains. The property has received numerous awards such as “Number 1 Villa in Hidden Spain” from the Sunday Times Magazine. There are few properties in Spain with such privileged and impressive views.
Villa Mártires is made up of four buildings: the magnificent main house, a guest house, a large building with interior renovation possibilities, and an independent apartment. The plot has a total area of 7,007 m2 and the buildings have a combined total built area of approximately 2,374 m2.
Discretion and modern luxury create a perfectly harmonious oasis with spacious interiors and original features worthy of the city that was once home to 16th century Conquistadors.
The main house and guest house offer a stately and luxurious style with five ensuite bedrooms, two modern kitchens, a grand formal hall, two sitting rooms, and spacious spaces including a hand-carved granite staircase with exposed beams, marble floors and a dining room with an oak boiserie. These two buildings combine the subtle elegance of formal spaces with more informal ones.
The building with interior renovation possibilities and finished exterior offers the alternative of finishing four apartments with two en-suite bedrooms each, or a large family home for either personal residential use or rental apartments. The building contains a beautiful atrium-style courtyard with a well and glass roof.
Located in the gardens, the apartment has its own separate entrance and has been restored to create an open, contemporary, and elegant space. A modern glass staircase divides it into two levels. The upstairs bedroom has a bathroom with shower/WC ensuite. On the ground floor, the spacious living room consists of a kitchen, a second full bathroom, and dining room. Two large glass paneled doors lead to a lovely terrace and private garden.
Landscape designer George Carter, winner of eight Royal Horticultural Society Chelsea Flower Show Gold Medals from the late 1990s onwards, designed the spectacular tiered gardens, from which Villa Mártires’ breathtaking sunsets can be enjoyed. The gardens blaze with the color of magnolias, jasmine, plumbago, and roses. The elegant terraces descend to the edge of the cliff, with dreamlike views. There are several areas to sit and enjoy the outdoors, including a summer dining room surrounded by gardenias, an impressive Roman-style swimming pool, and a tennis court next to the battlements of Trujillo Castle.
Opportunity for an important family home, charming hotel, rural house or residence for the elderly. It is a very special place.
Villa Mártires is transmitted as a true body, freehold, sold as is, and free of charges and encumbrances.
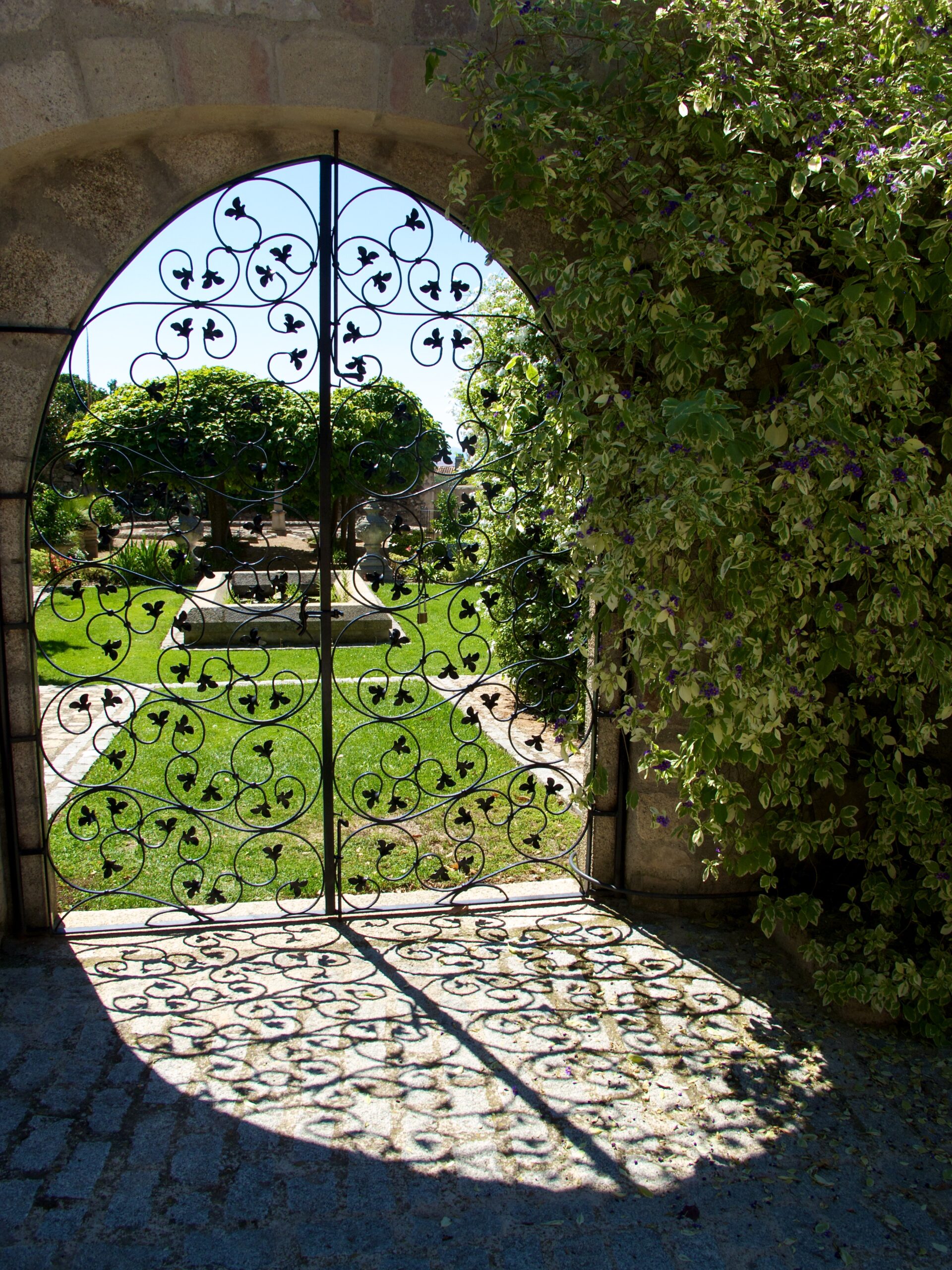
DATA SHEET
Villa Mártires:
- Total area 7,007 m2
- Total built area: 2,374 m2
- Number of buildings: 4
- Two diesel tanks of 500 liters each (total 1,000 liters)
- The water comes from the city mains supply and the property has custom made water tanks that contain an additional 300,000 liters of water to maintain the gardens
- The well at the entrance of the building with different possibilities of completion supplies water to underground water tanks
- Electricity is supplied by Fenie Energía
- The house does not have a generator
- The original wall surrounding the property belongs to the Town Hall as well as the three meters on each side of it
- When the tennis court was built, the net could not be part of a fixed structure
- Parking:
- Under roof: 4 cars
- Garage: 1 car
- Near the pool: 2 cars
- Outside near the water tanks: 10 cars
Main house
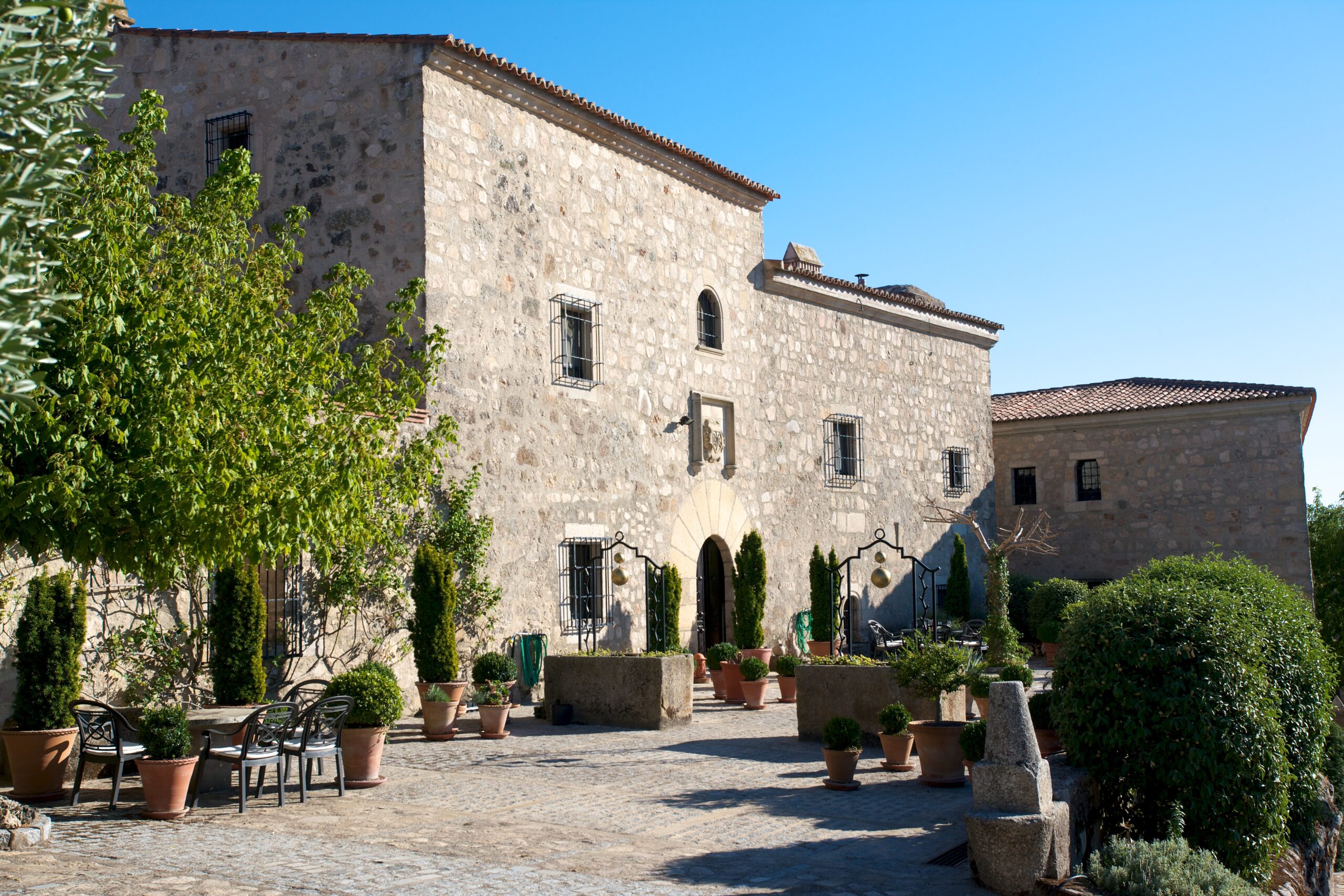
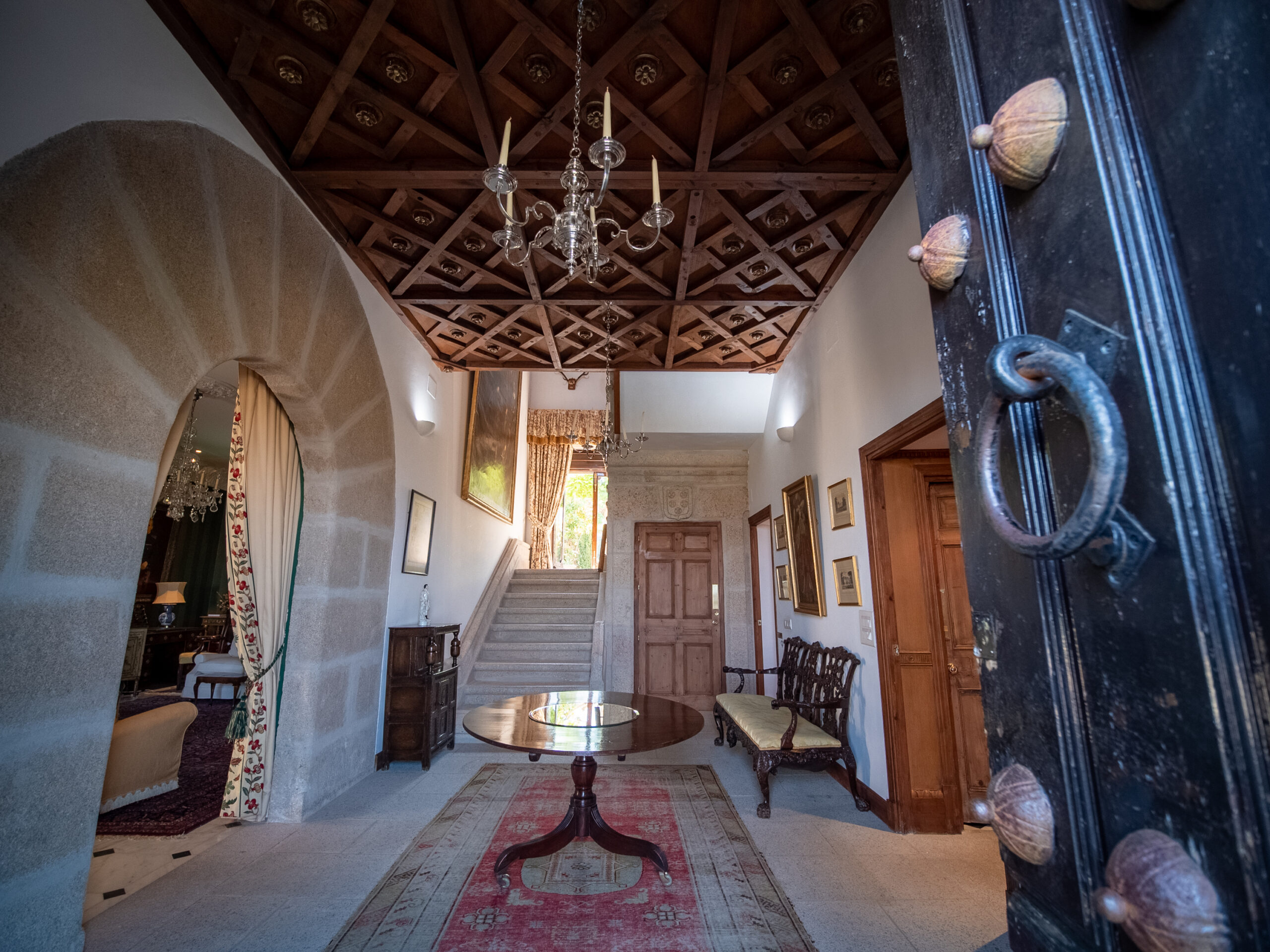
- Military garrison from the 12th century, restoration completed in the year 2000
- Total built area: 650 m2
- Large windows with lots of natural light
- Dining room for 14 people with oak boiserie, marble floor and fireplace
- Three bedrooms, two ensuite bathrooms
- Hand-carved granite staircase
- Main room: two fireplaces, marble floors, boiserie hallway, and guest service
- Summer and winter kitchen with indoor/outdoor dining space, two fridge-freezers, two wine fridges, three dishwashers, two microwaves, SMEG gas cooker, marble worktops, tiled floor, and ample storage
- Outside area for lunch/dinner (16 people) surrounded by gardenias and artistic pruning
- Outdoor pool (16m x 4.5m) in a separate garden with panoramic views
- Astro Turf tennis court with panoramic views of Trujillo Castle and the Extremaduran countryside
- Garage for one car
- Security systems
- Elevator shaft
- Air-conditioning, oil central heat
- Two separate entrances from the street
- 400 m3 underground water storage tank and an additional 85 m3 water storage tank under the tennis court
- Tourist house/apartment license expired
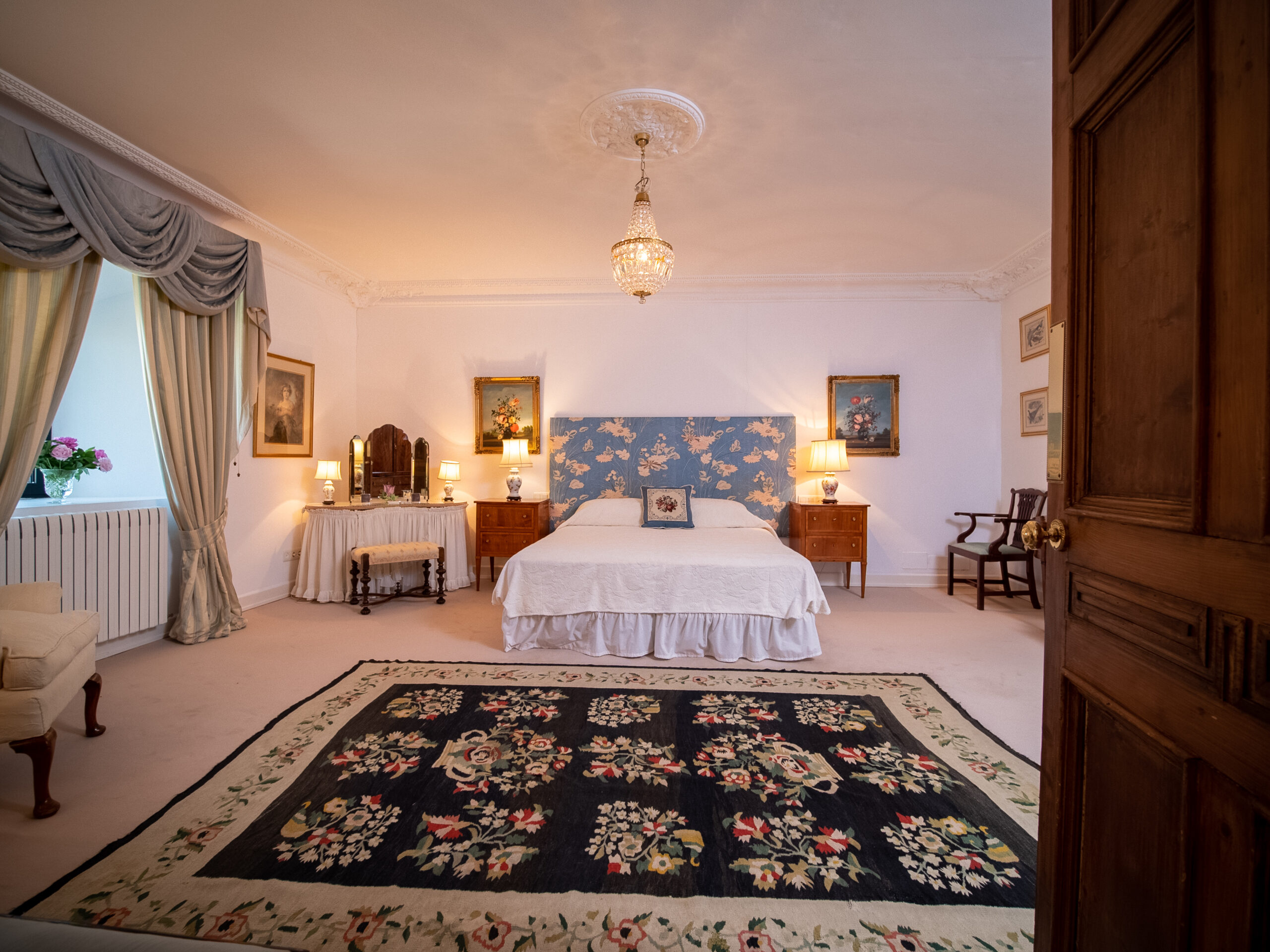
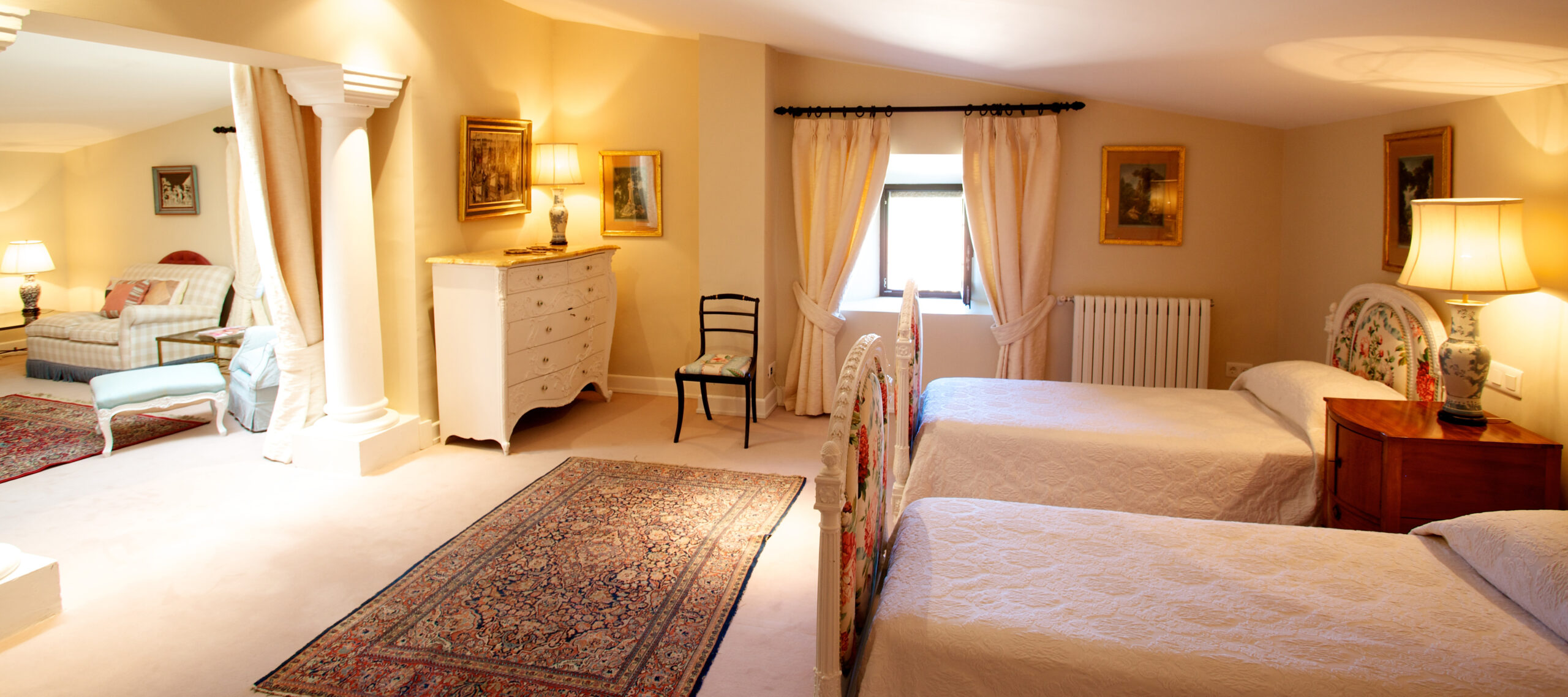
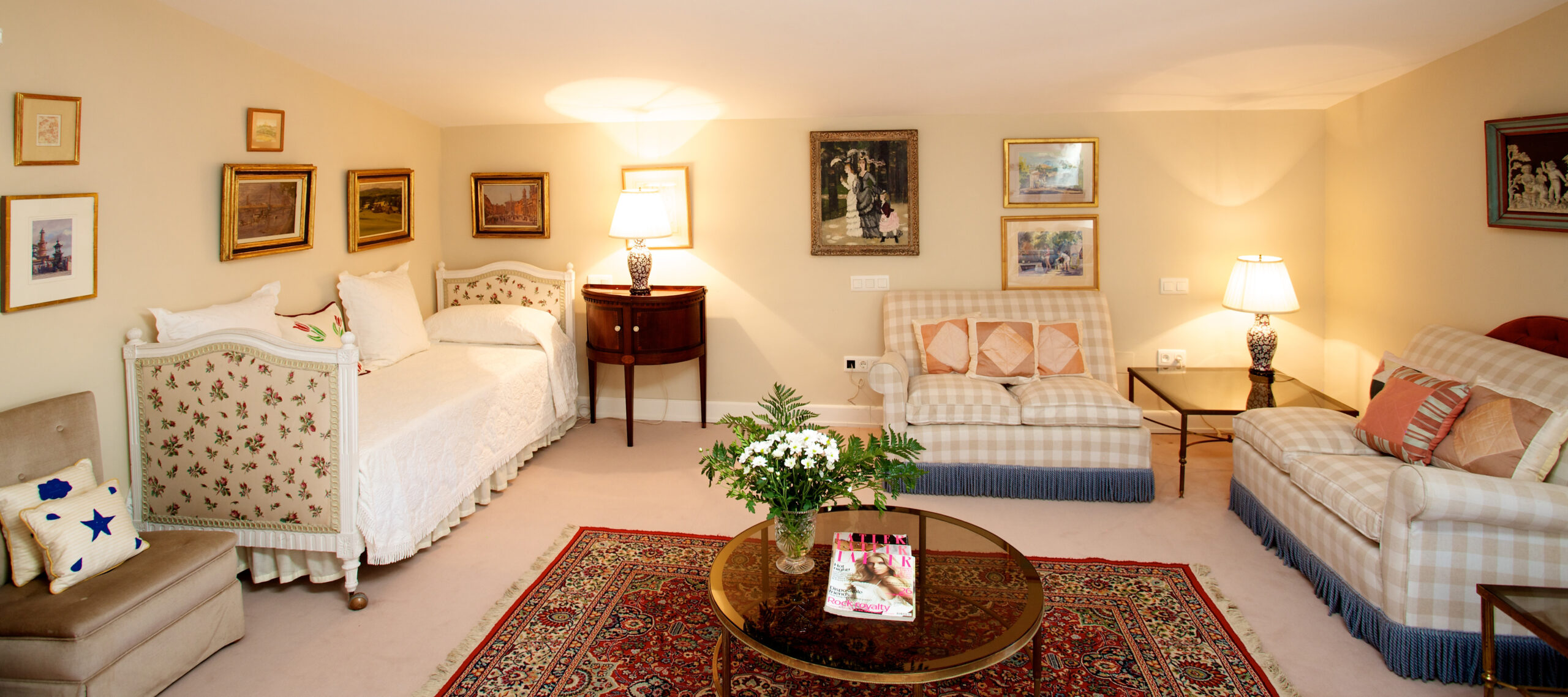
Guest House
- Three bedrooms with three ensuite bathrooms
- Total built area: 200 m2 and outdoor area of 175 m2
- Bespoke kitchen with gas cooker, fridge-freezer, beverage fridge, dishwasher and indoor dining area
- Covered terrace with views of pool and horizon
- Large seating areas of 175 m2 with deep cushions, Moroccan-inspired decoration
- Separate indoor summer living room
- Air conditioning and oil central heat
- Independent boiler and 200-liter diesel tank
- Two separate entrances from the street
- Tourist house/apartment license expired
Building with Different Possibilities of Interior Finishing
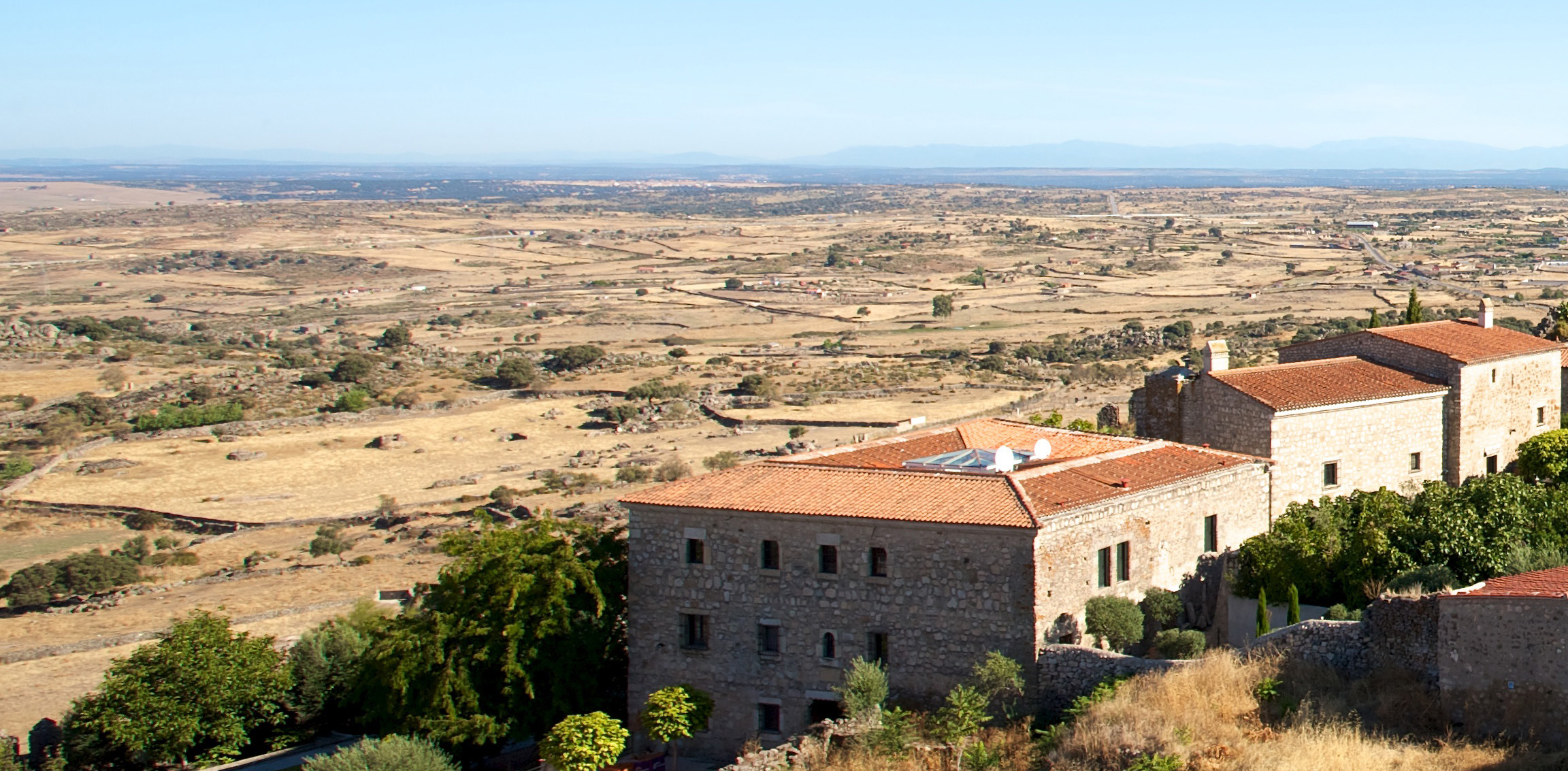
- Finished facades with interior awaiting final destination
- Total built area: 1,252 m2
- Possibility of finishing four apartments or a large house
- Currently planned 9 bedrooms with 8 ensuite bathrooms
- The open-plan building has been finished with partition walls for residential, commercial, or rental apartments, making it ideal for a developer
- Courtyard with atrium and well
- Glass roof provides plenty of natural light
- Large separate living/conference rooms, kitchens, and dining rooms
- Elevator shaft
- Independent access to the street
- Covered garage for four cars
- Project reconstruction was approved to build four tourist apartments
Duplex
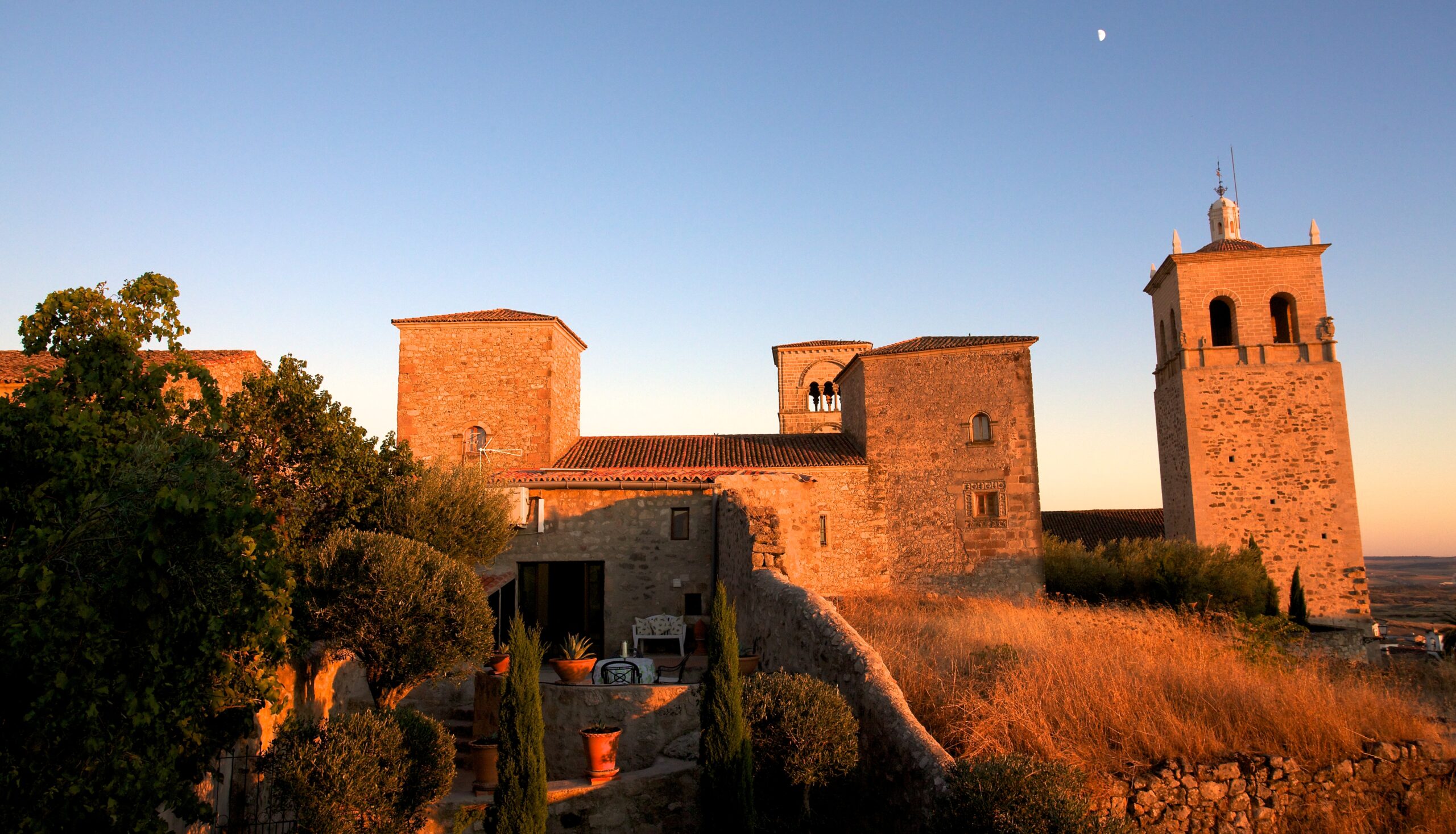
- One bedroom with ensuite bathroom
- Total built area: 97 m2
- Mezzanine style/open plan living/dining room
- Second bathroom and separate WC
- Kitchen equipped with refrigerator, dishwasher, gas hob, electric oven, and washing machine
- Independent access to the street
- Ecological pellet heating
- Private terrace in a small garden of olive trees and ornamental plants
- Outdoor rain shower
- Tourist apartment license expired
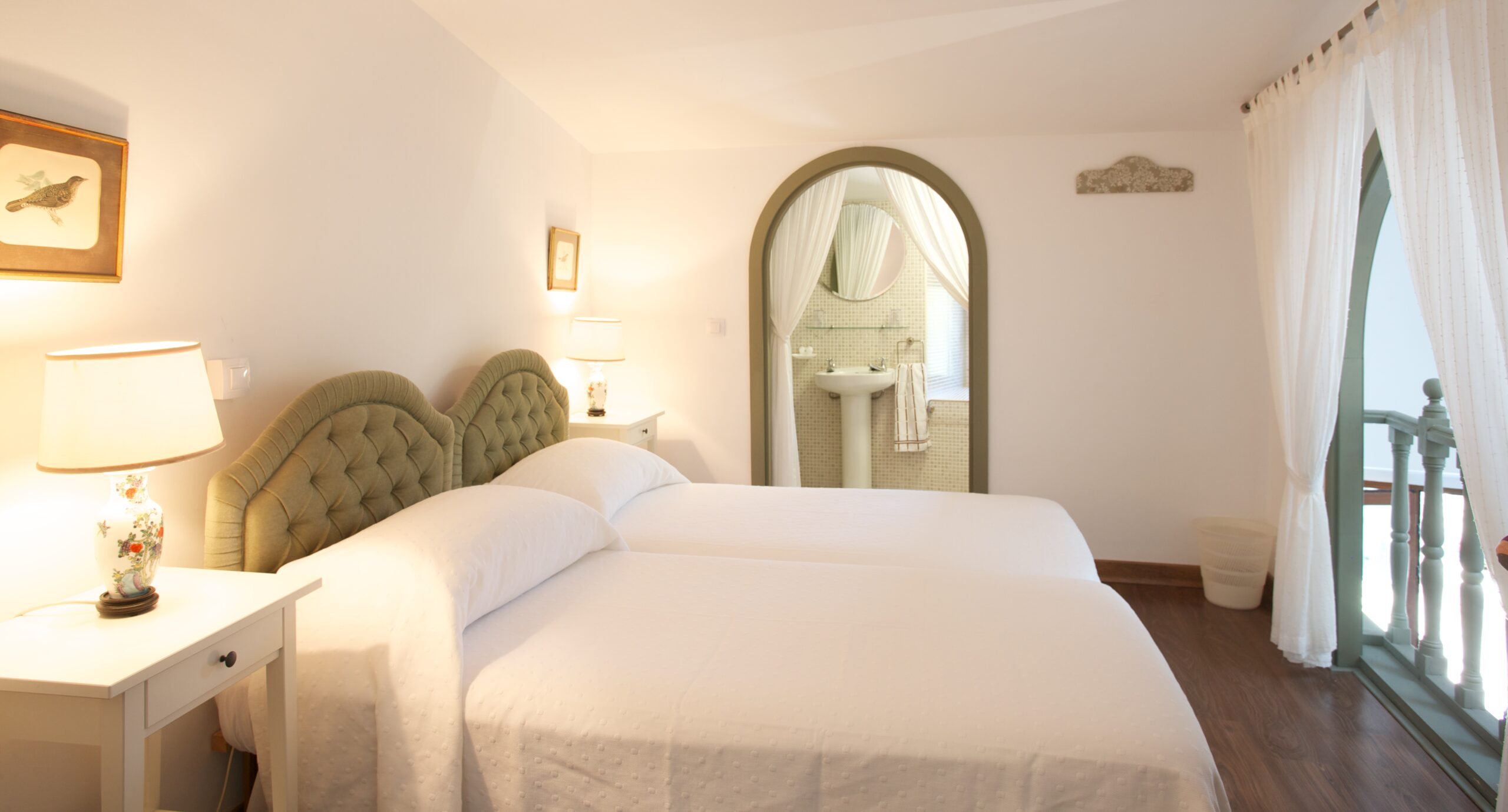
Google Map
- Charles Paternina, Exclusive Agent
- WhatsApp Tel.: +1 (203) 550 6082
- cp@charlespaternina.com


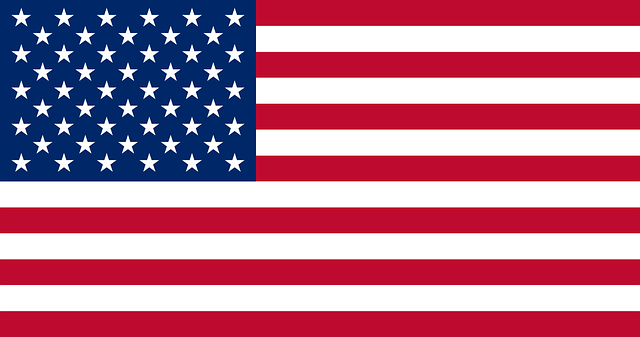 EN
EN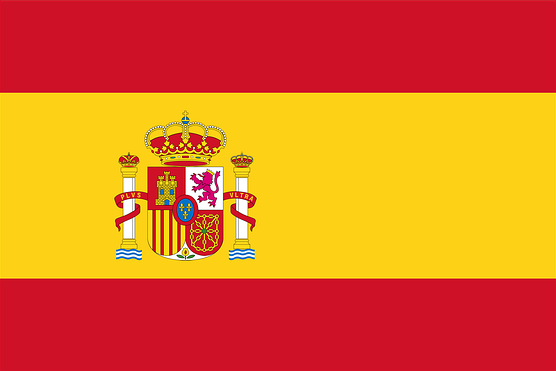 ES
ES 