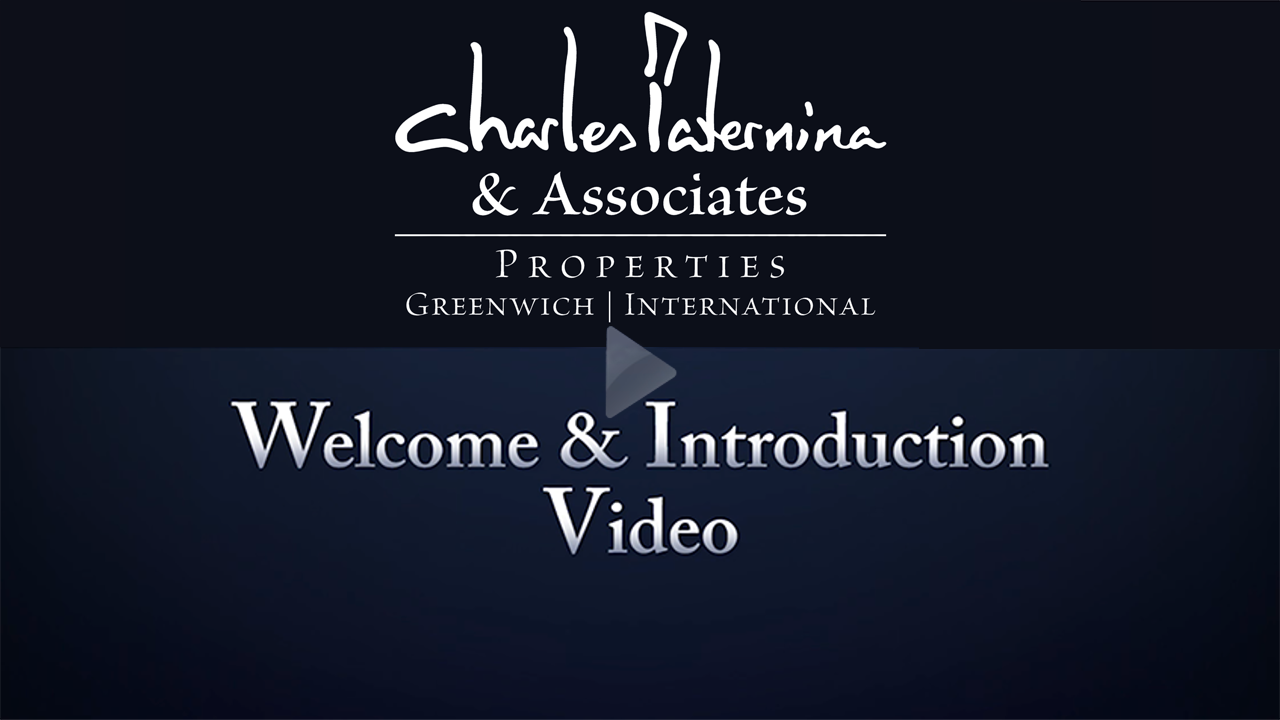This magnificent estate was designed by renowned architect Roger Ferris and boasts 5 levels of living with spectacular water vistas of Southport Harbor. Entry to the main level is through an imposing 2 story limestone portico into the embrace of a soaring space that is the Gallery with its mesmerizing marmalade marble floor and stunning floating wrought iron circular staircase. From this point, all major rooms on the floor emanate in a logical clockwise progression: Living Room, Library, Family Room, Eat in Kitchen and Dining Room. Fabulous floor to ceiling windows and French doors open to take full advantage of Southport Village & Harbor, Country Club of Fairfield, Long Island Sound and the Manhattan skyline. The gracious Master Bedroom Suite has a sitting room with fireplace, his & her This magnificent estate was designed by renowned architect Roger Ferris and boasts 6 levels of living with spectacular water vistas of Southport Harbor. Entry to the main level is through an imposing 2 story limestone portico into the embrace of a soaring space that is the Gallery with its mesmerizing marmalade marble floor and stunning floating wrought iron circular staircase. From this point, all major rooms on the floor emanate in a logical clockwise progression: Living Room, Library, Family Room, Eat in Kitchen and Dining Room. Fabulous floor to ceiling windows and French doors open to take full advantage of Southport Village & Harbor, Country Club of Fairfield, Long Island Sound and the Manhattan skyline. The gracious Master Bedroom Suite has a sitting room with fireplace, his & hers full baths, dressing areas and private studies. Below the Master Suite are 6 en-suite bathrooms and media/playroom area. Below the main level is a Cabana Room with kitchenette, elaborate bath complex, sauna, exercise room, office and wine cellar which leads to an outdoor pool and limestone patio. Progressing down, the next level brings you to the indoor sports facility including a squash/basketball court and dance studio. The lowest level of this home has a 75 foot long Italian marble lined indoor pool with a glass skylight roof. Included on this stunning property is an outdoor heated gunite pool with spa. The Guest House has a Living Room, Kitchen, 2 Bedrooms, 2 Full Baths & 2 Bay Garage.












































